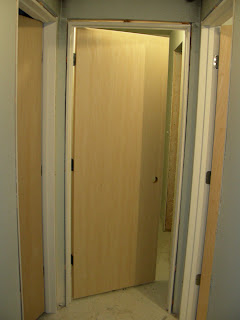Interior work continues on the Yum Yum Farm house, including the Doors (you get the reference in the title now?) in the lower level. Note the light cast on the center door. Is it a flash? Is it a candle? No! It's a light bulb, operated by a light switch--another step forward! These maple doors are what you will see throughout the house, on both levels. To orient you (or orien
tate, if you prefer), this photo is taken from the end of the central hall in the basement, looking north. The center door leads to the stairs, and the door to the laundry/dressing room is just beyond to the right. On this side of the door are two others. The one on the left is the mechanical room, and on the right, the guest room. Right now, the guests that have been enjoying the lovely downstairs accommodations have been of the eight-legged variety, and, like the bull snake in an earlier post, capable of devouring a grown man in a single gulp!

Look at this lovely old farm building. This is a great example of the Yum Yum Farm house's traditional look, rendered in modern materials. The board and batten siding is Hardie Panel, a cement siding that has been applied to resemble old barn boards. These will be painted barn red to complete the traditional look, but will hold the paint better than wood. The nice big window up in the haymow is one of those amazing H Windows, featured in a number of earlier posts. This window allows light to enter the loft office space, and opens like an awning to let the hot summer air escape, and seals more tightly the stronger winter's northwesterly winds blow.

 Look at this lovely old farm building. This is a great example of the Yum Yum Farm house's traditional look, rendered in modern materials. The board and batten siding is Hardie Panel, a cement siding that has been applied to resemble old barn boards. These will be painted barn red to complete the traditional look, but will hold the paint better than wood. The nice big window up in the haymow is one of those amazing H Windows, featured in a number of earlier posts. This window allows light to enter the loft office space, and opens like an awning to let the hot summer air escape, and seals more tightly the stronger winter's northwesterly winds blow.
Look at this lovely old farm building. This is a great example of the Yum Yum Farm house's traditional look, rendered in modern materials. The board and batten siding is Hardie Panel, a cement siding that has been applied to resemble old barn boards. These will be painted barn red to complete the traditional look, but will hold the paint better than wood. The nice big window up in the haymow is one of those amazing H Windows, featured in a number of earlier posts. This window allows light to enter the loft office space, and opens like an awning to let the hot summer air escape, and seals more tightly the stronger winter's northwesterly winds blow. 
1 comment:
one thing to appreciate is how Curt, the contractor, spaced the battens to center on the gable and the window
Post a Comment