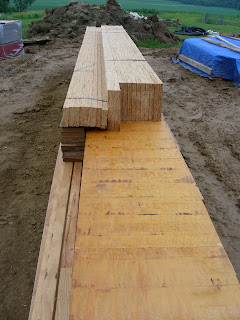We've been meaning to do this for a while, and now the persistent rain is allowing us to catch up. While we are still beginner bloggers, we'll do our best to direct you to information about the amazing people, companies, products, and concepts involved in the construction of the Yum Yum Farm house.
First, our architect. We became aware of John DeForest through the book "Good House, Cheap House." While we did contact some other architects, we immediately felt comfortable with John's personal and very professional approach. He has been a wonderful guide through this process, and we never cease to be amazed at the ease with which John translates our ideas into a home, and contributes ideas that we would never have imagined. John has had assistance on our project from his intern, David Fuchs, who, at this early stage of his career has added much to the Yum Yum Farm home. Both are a joy to work with. You can read about David, and the rest of the DeForest Architects team at the site listed below. In addition, there is a link to a very nice article about a home John designed in Seattle. Check it out!
 John DeForest, AIA, (Principal) is a native of Seattle and received degrees in architecture from Yale University and Harvard’s Graduate School of Design. As a founder of dA+ and parent of two young children, he is especially interested in the challenge of designing creative, comfortable, and inspiring spaces for growing families and businesses.--
John DeForest, AIA, (Principal) is a native of Seattle and received degrees in architecture from Yale University and Harvard’s Graduate School of Design. As a founder of dA+ and parent of two young children, he is especially interested in the challenge of designing creative, comfortable, and inspiring spaces for growing families and businesses.--From the DeForest Architects website:
http://www.deforestarchitects.com/index.htmlOur general contractor is Amelon Construction, and we have worked specifically with Curt Amelon. Without exception, we have received the same response from everyone who has discovered that the Amelons are building our house. Something like "you've got the best." If you are building in the Iowa City area, plan ahead, and contact these wonderful people. As if being good at their craft weren't enough, they're all engineers. Curt is pictured with us in the very first photo on the blog, participating in our ground breaking.
Amelon Construction, Inc. Contact Duane, Dean, Curt, Dave & Jeff Amelon 2953 Black Diamond Road S.W. Iowa City, IA 52240 Telephone: 319-683-2369
More to follow!









 This is a sneak preview of the next post. The lumber lying on the ground in a UPC symbol pattern is actually our back basement wall. From left to right, it features a french door, window, and single door. The first two are part of the guest room/art gallery/dance hall/great room, and the latter leads into the mudroom. This week's weather has provided ample mud for us to track into the mud room, and it seems to be taking it very well. On a more serious note, the town of Marengo, which is a bit northwest of us, is experiencing its worst flooding in 40 years.
This is a sneak preview of the next post. The lumber lying on the ground in a UPC symbol pattern is actually our back basement wall. From left to right, it features a french door, window, and single door. The first two are part of the guest room/art gallery/dance hall/great room, and the latter leads into the mudroom. This week's weather has provided ample mud for us to track into the mud room, and it seems to be taking it very well. On a more serious note, the town of Marengo, which is a bit northwest of us, is experiencing its worst flooding in 40 years.



 Finally, this is our other beautiful old bathroom fixture, contributed by our beloved Ohio relatives Greg, Brooke, and family. The renovation is also courtesy of Bathcrest and Premier Automotive in North Liberty. The blanket is to keep it from breaking the window on the truck. This lovely old bathtub will be enjoyed by our guests (and us) in the downstairs bathroom. By the way, if you've randomly stumbled upon this blog, and haven't figured it out yet, this project is taking place in east central Iowa.
Finally, this is our other beautiful old bathroom fixture, contributed by our beloved Ohio relatives Greg, Brooke, and family. The renovation is also courtesy of Bathcrest and Premier Automotive in North Liberty. The blanket is to keep it from breaking the window on the truck. This lovely old bathtub will be enjoyed by our guests (and us) in the downstairs bathroom. By the way, if you've randomly stumbled upon this blog, and haven't figured it out yet, this project is taking place in east central Iowa. 