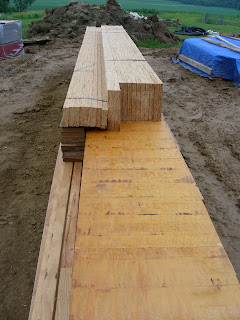
Here we have a bunch of wood chosen specifically for our home. This particular pile features all of the engineered lumber, which, as I understand it, will be supporting things.

This closeup shows some very long laminated beams that have a more finished surface. I would guess that these will be exposed, but I'm not sure where. Any comments from our design/construction friends out there?
As is evidenced by the photos, it rained quite a bit today, so framing didn't start. Good news for the corn; not so much for the house. Framing is to commence tomorrow, so we should be able to show these boards in their permanent locations soon.
1 comment:
The largest structural member is the ridge beam. Other major beams include the one running down the middle of the house in the basement and a "girder truss" between the main part of the house and the south 'porch.'
By the way, a set of large glass doors will eventually hang from the girder truss and open the bedroom and living room to the porch with just a small section of wall where the doors 'stack'. This is one way to make a small house feel...and function...bigger.
Post a Comment